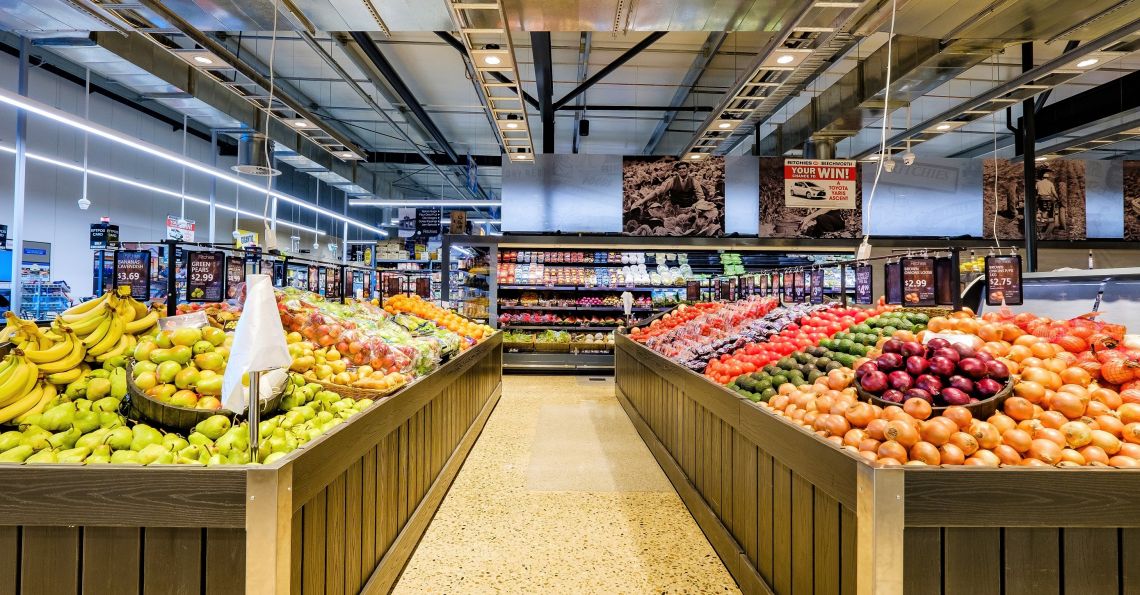Case Studies
Ritchies IGA
Beechworth, VIC
Background
In January 2016, the historic Victorian town of Beechworth lost its only grocery store in a catastrophic fire. The blaze lasted for over six and a half hours before being deemed ‘under control’, completely gutting the building; all that was left once the ashen contents were cleaned out was warped steelwork and charred precast panels. The structural integrity of the suspended ground floor slab was unable to be validated, and it was removed as a precautionary measure.
After enduring a protracted insurance process, the owners were determined to reinstate the building to its former glory for their tenant, Ritchies IGA, and for the greater town. Phelan Shilo Partners were engaged to deliver the structural design on the $11m state-of-the-art facility.
Challenge
Beechworth is a picturesque, historic town known for its role in the gold rush days and as the birthplace of the Beechworth Bakery; so the new supermarket had to look the part. We had to find a balance between matching the aesthetic of the town and providing a cost-effective solution for the client.
Due to the insurance process, the budget for the redevelopment was tight. To keep the cost down and enable this project to be realised, we had to maximise the amount of existing structure that could be reused. However, given the extent of the fire damage, the different structural layout of the refurbishment, and the heavier state-of-the-art equipment, the reusability of the existing structural elements was limited.
Solution
To keep the project under budget, the complicated pitched roof system was replaced with a cost-effective skillion sandwich panel roof. However, in order to satisfy council requirements and to match the aesthetic of the town, we designed a light-weight façade roof structure above the operational roof system which projected a pitched, iron-clad roof to the streetscape. This achieved the required look, without the associated cost.
We reviewed the retained existing structure to maximise the amount of material we could reuse. Through our review and analysis, we were able to keep 31% of the precast extent and 43% of the slab area, as well as reusing all of the existing strip footings with only local strengthening works required to support the larger loads. Our approach saved the client the cost associated with replacing the retained elements.
Instead of reinstating almost 600m2 of suspended slab, we designed the suspended zone as a slab-on-ground, supported on cement stabilised fill. Our design allowed for an expedited construction process, provided a better finished product for the polished concrete floors, and created a cost saving for the client.
On opening, the new supermarket was welcomed by the community, both for the return of an essential amenity and for its aesthetic consistency with the surrounding architecture. We are proud to have helped bring something important back to the Beechworth community.








